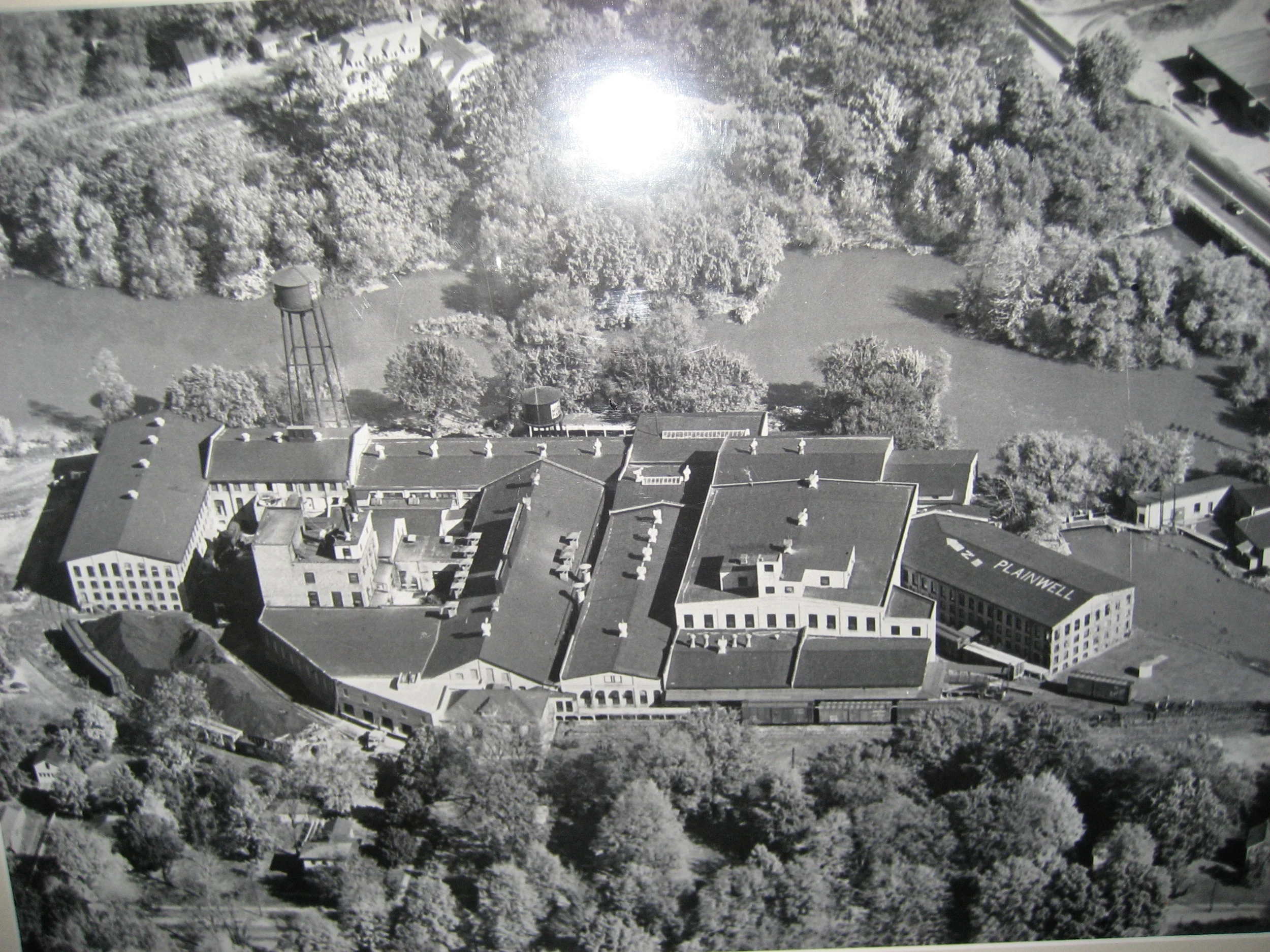the PLAINWELL paper mill



Location
Plainwell, MI
Original Construction
circa 1900’s
Construction Cost
$6,800,000 estimated
Completion Date of Study
2007
The City of Plainwell has a wonderful opportunity for its community with the rehabilitation of the Plainwell Paper Mill complex. The team of HopkinsBurns Design Studio and JJR, landscape architects, was hired in 2007 to explore the feasibility of redevelopment of the 35 acre / 36 building historic Plainwell Paper Mill Site. The scope of services included a feasibility study, general assessment and concept design of historical relevant buildings, and included an arts incubator in the program. The scope of service allowed the team to look holistically at issues affecting the Mill campus and to ascertain the best possible balance of preservation, current needs and open space.
This Feasibility Study provides a roadmap for use in making informed decisions in moving forward. The intent is that it minimizes risk to the city by providing an understanding of both the opportunities and the financial impact of the project and of future development potential.
The findings reflect the need to balance the site and building’s public future with its significance as a piece of history. The findings also define the optimum future uses that recognize, respect and protect the site’s past while providing a dynamic facility that is financially viable.
The Plainwell Paper Mill: a new chapter for the community!
