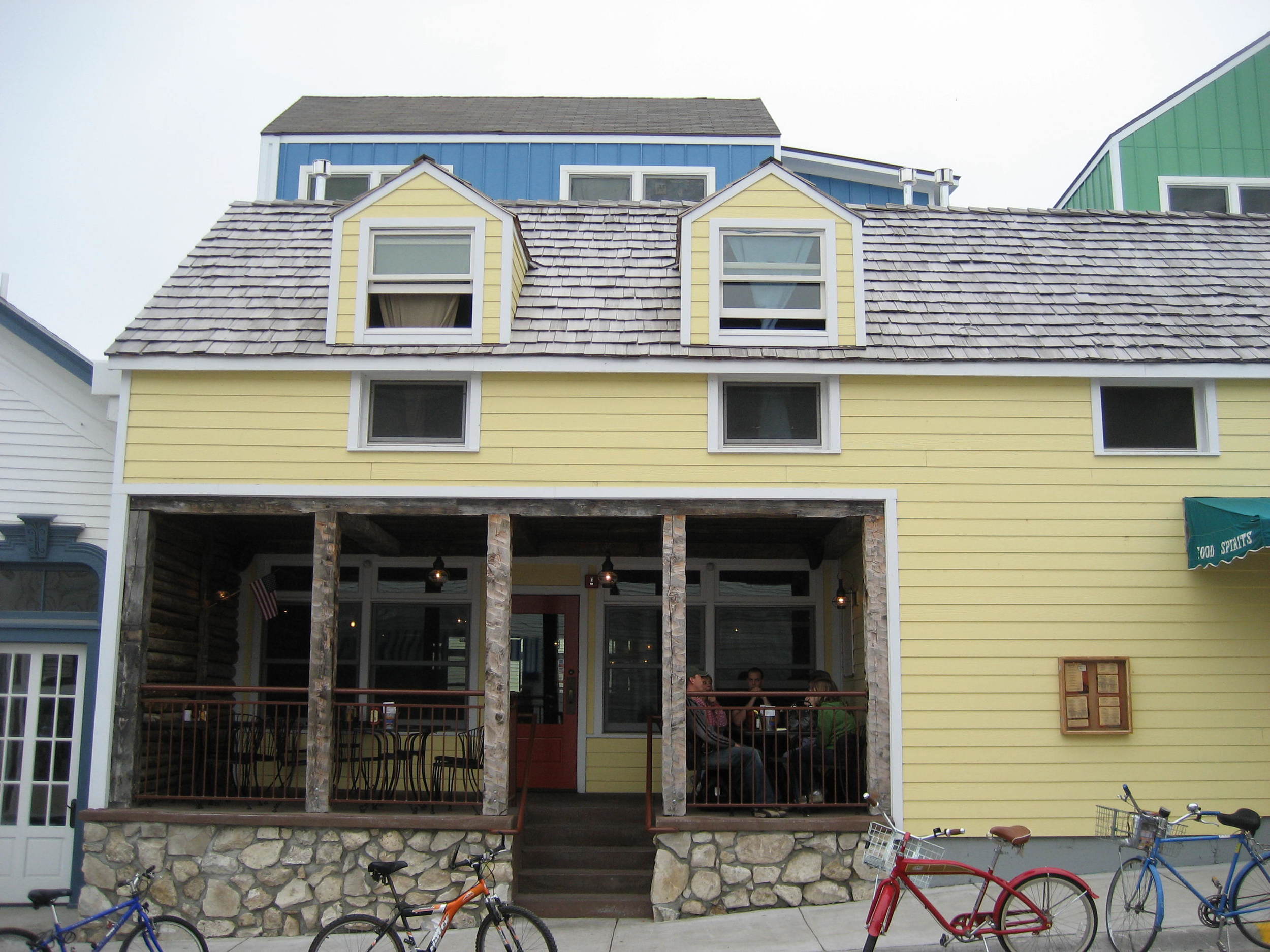MUSTANG LOUNGE



Location
Mackinac Island, MI
Original Construction
circa 1780’s
Construction Cost
$2,000,000
Size
Original bldg:
- 3,000 sf
Addition:
- 2,600 sf. rest. & bar
- 3,350 sf apartments
Completion Date
2008
The Mustang Lounge was built in the 1780’s, possibly as a fur trading/retail structure. Through field investigation it has been determined that the original building was constructed using logs in a French-Canadian construction technique known as “piece on piece joined by mortise and tenon”. Over the years the building had become a local institution, in effect the community's “meeting place and watering hole”. It was very important to the new owners to maintain this unique sense of place for Mackinac Island residents and tourists.
HopkinsBurns designed the restoration and reuse of the original building, and incorporated a new addition to continue its use as a bar and restaurant. On its main floor, the original building houses the bar, restaurant and outdoor dining space while the main floor of the addition consists of service support for the dining facility (kitchen and toilet rooms), stairs to the second floor and basement, and expanded seating in the area currently known as Astor Street Café. The second and third floors of the addition consist of two (2) story apartments for the owners. The upper level of the original Mustang Lounge building is utilized for staff housing, with access from the second floor of the addition.
Construction was completed during the 2007-8 winter construction season, with a grand re-opening in May 2008.
